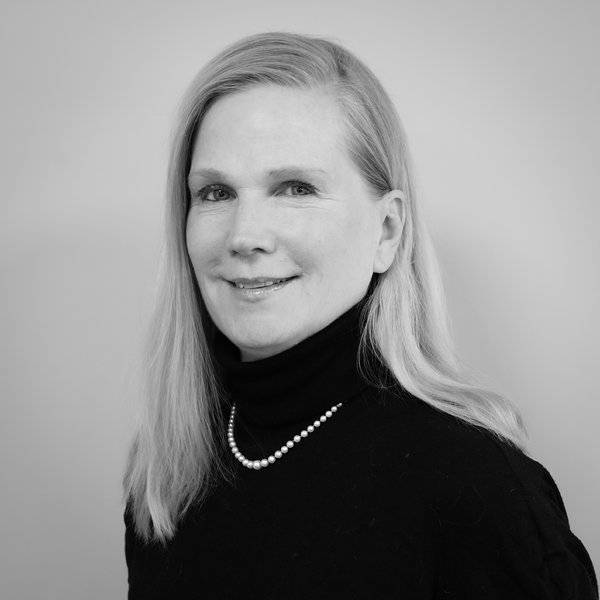Ref. 1093
4 rooms
3 bedrooms
300 m²
€989,000
For sale in Biot Centre: stunning contemporary 4-room villa with open views of nature and the charming village of Biot. Located in a quiet and sought-after residential area, close to Valbonne, Sophia-Antipolis, international schools, shops, and major roads.
Set on a flat, south-facing plot of 910 m², this modern home with no overlooking neighbors enjoys full-day sunshine and a peaceful atmosphere. Outside, you'll find a private pool, a landscaped Mediterranean garden, and sunny terraces – ideal for enjoying the Côte d'Azur lifestyle.
Key features:
Living area: approx. 150 m²
Bright, spacious living room with cathedral ceiling
Open-plan fitted kitchen
3 bedrooms including a master suite upstairs with shower room and terrace overlooking the hills
Independent studio converted in one of the two garages – perfect for a teenager, home office, or seasonal rental
Underfloor heating and solar energy recovery system – comfort and energy savings
Ideal location:
5-minute walk to Biot village
Near international schools and Valbonne high school
10 minutes from Sophia-Antipolis, Valbonne Village, Antibes, and the beaches
Quick access to the A8 motorway and Nice Côte d’Azur Airport
Why invest in Biot?
Biot is a highly desirable village on the French Riviera, known for its authenticity, proximity to business hubs like Sophia-Antipolis, and excellent quality of life. The property market in Biot remains strong, with high demand for well-located, family-friendly homes with pools and little renovation required.
No information available

This site is protected by reCAPTCHA and the Google Privacy Policy and Terms of Service apply.