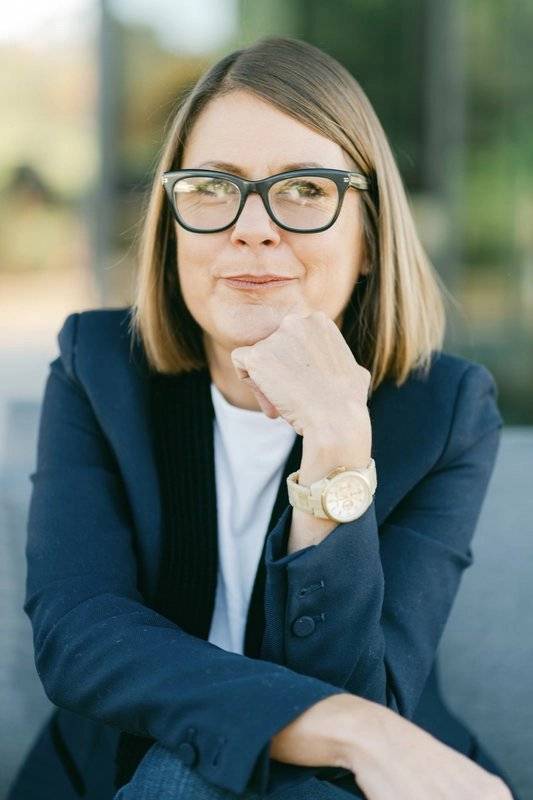Ref. 1042
9 rooms
4 bedrooms
212 m²
€1,650,000
Discover this stunning house of over 200 m², ideally located within walking distance of the charming village of Valbonne. Nestled on a flat plot of over 2,000 m², this property offers open views and an exceptional living environment. The house consists of three en-suite bedrooms, each with its own bathroom, and a vast, bright living space that opens onto large outdoor terraces. The large bay windows allow you to fully enjoy the view and natural light.
On the garden level, you will find an independent studio, ideal for hosting guests. In addition, there is a two-bedroom apartment with a shared bathroom and a living room with kitchen. The outdoor spaces are equally attractive, with a beautiful pool area perfect for relaxing and enjoying the sun. The landscaped garden offers peace and privacy.
The property also has several parking spaces to accommodate your vehicles and those of your guests, as well as a practical workshop for DIY projects or storage. Don’t miss this unique opportunity to live in an idyllic setting, close to all the amenities of the village of Valbonne.

This site is protected by reCAPTCHA and the Google Privacy Policy and Terms of Service apply.