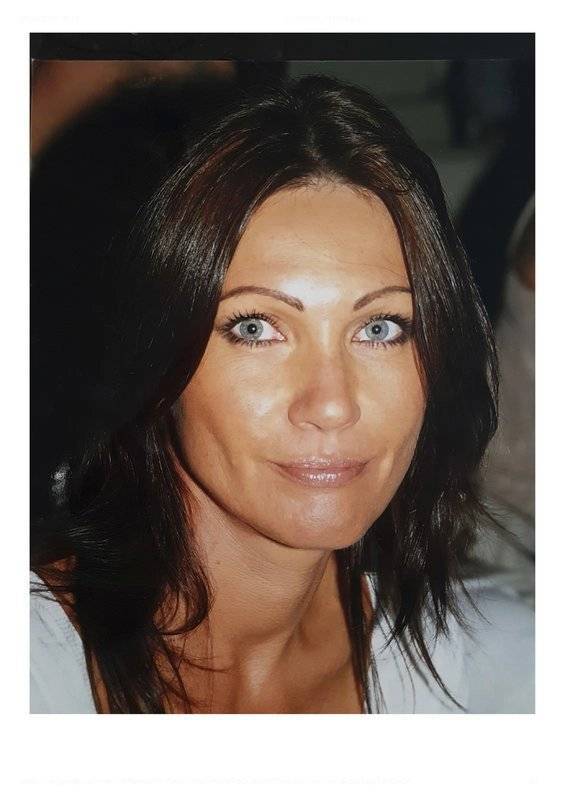Ref. 1094
7 rooms
4 bedrooms
188.15 m²
€1,365,000
For Sale – Charming Villa with Panoramic View in La Motte (83)
189 m² Living Area – 12,000 m² Plot – 5 Bedrooms – Pool – Jacuzzi – Pool House
Located in the hills of La Motte, a charming Provençal village just 30 minutes from the beaches of Saint-Raphaël and Saint-Aygulf, this neo-Provençal villa will captivate you with its exceptional setting, tranquility, and breathtaking views of the vineyards and the Maures mountains.
Property Highlights:
189 m² of living space on a 1.2-hectare plot
Olive tree-lined driveway, wrought-iron gate, paved courtyard with space for 5-6 vehicles
Bright living room with traditional fireplace
Modern kitchen with central island and black granite countertops, opening onto the garden
Adjacent laundry room
Interior Layout:
Ground Floor:
Master suite with dressing room and en-suite bathroom with shower
office ( ou un bedroom)
Guest WC
Spacious versatile room (office or home theater)
First Floor:
2 bedrooms with balconies offering stunning views
Shower room with WC
Outdoor Features:
Saltwater pool (6x4 m) with integrated cover and heat pump system
Outdoor jacuzzi with panoramic views
Fully equipped 50 m² pool house
Mediterranean-style landscaped garden
Energy Performance:
Energy Class: C (114 kWh/m²/year)
GHG Emissions: C (27 kg CO₂/m²/year)
📍 Prime Location: Between Cannes, Saint-Tropez, and the Verdon Gorge, with a wide range of activities nearby: golf, hiking, equestrian sports, mountain biking, beaches, and historical sites.
No information available

This site is protected by reCAPTCHA and the Google Privacy Policy and Terms of Service apply.