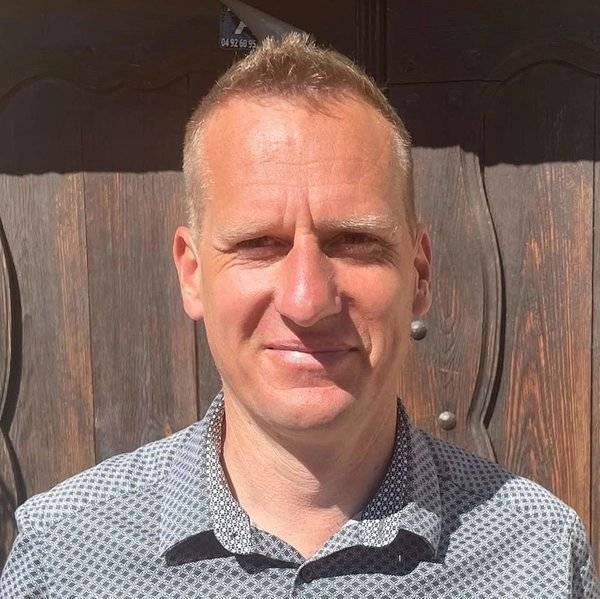Ref. 866
5 rooms
3 bedrooms
180 m²
€1,290,000
Don't miss the chance to discover this superb family villa, ideally nestled between Valbonne's secondary schools.
The house is built in a quiet location on a large, flat plot of land, ideally positioned to take full advantage of the sunshine throughout the day.
The villa is composed as follows:
Ground floor: an elegant entrance hall, a spacious living area comprising a lounge and dining room, a fitted kitchen (with pantry), two bedrooms, a shower room, two toilets and access to a double garage including a utility room;
Upstairs: a vast master bedroom with its own dressing room and magnificent en suite bathroom, as well as a study that could be effectively converted into a fourth bedroom.
Outside, you'll have the privilege of enjoying a splendid swimming pool with pool house and summer kitchen, a petanque court, an area dedicated to growing vegetables, and even a charming, fully-equipped chalet, perfect for use as a studio. Don't wait any longer to visit this exceptional family villa!
No information available

This site is protected by reCAPTCHA and the Google Privacy Policy and Terms of Service apply.